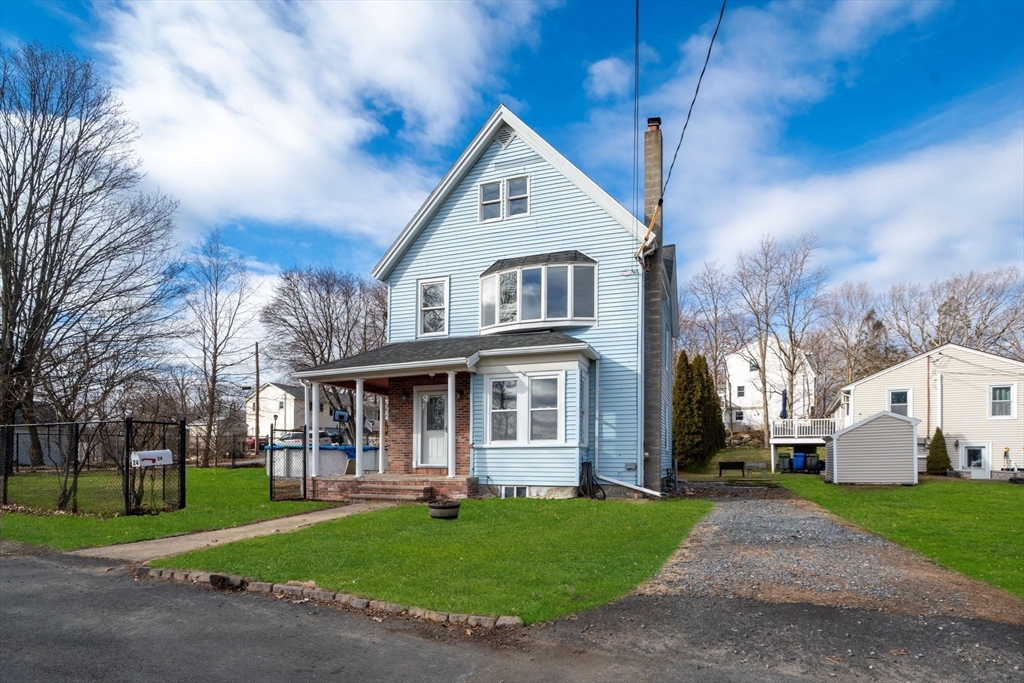Print Photo Sheet:
1
2
3
4
5
6
7
All
View Virtual Tour
|
24 East Dexter
Woburn, MA. 01801
Middlesex County
Directions:
Gps
MLS # 73200522
-
Sold
Single Family Detached Blue Colonial
| List Price |
$749,000 |
Days on Market |
|
| List Date |
|
Rooms |
8 |
| Sale Price |
$720,000 |
Bedrooms |
3 |
| Sold Date |
3/27/24 |
Main Bath |
|
| Assessed Value |
$501,600 |
Full Baths |
2 |
| Gross Living Area |
1,668SF |
Half Baths |
0 |
| Lot Size |
10,685SF |
Fireplaces |
0 |
| Taxes |
$4,364.00 |
Basement |
Yes |
| Tax Year |
2023 |
Waterfront |
No |
| Zoning |
R-2 |
Beach Nearby |
No |
| Est. Street Front |
|
Parking Spaces |
4 |
| Year Built |
1910 |
Garage Spaces |
0 |
|
Remarks:
Welcome Home! 24 East Dexter has so much to offer. Starting off with LOW Woburn property tax!! This charming colonial home is filled with sunshine and located in a vibrant neighborhood of North Woburn. As you walk through the front door, you're greeted by sunlight streaming through the stained-glass window. The living room is situated off to your right. French doors lead you to your traditional style dining room. The updated kitchen is filled with new stainless-steel appliances. A fully remodeled bathroom and main floor laundry room round out the first floor. Walking up the stairs brings you to a beautiful bay window located in the primary bedroom. Two more bedrooms and a second full bath complete the second floor. The third floor is a walk-up finished space which is a 4TH BEDROOM or bonus room. This home features a new roof, fenced in backyard, two driveways and on demand water with a beautiful, updated heating system.
|
| Features |
Amenities Shopping,
Public School
Appliances Range,
Dishwasher, Microwave,
Refrigerator
Basement Full,
Bulkhead, Unfinished
Basement
Construction
Stone/Concrete
Cooling Window AC
Electricity Circuit
|
Breakers
Energy Insulated
Windows, Insulated
Doors, Storm Doors
Exterior Vinyl
Exterior Feat. Porch,
Covered Patio/Deck, Pool
- Above Ground, Gutters,
Fenced Yard
Flooring Tile,
Hardwood, Vinyl / VCT
|
Foundation Fieldstone
Heating Hot Water
Baseboard, Gas
Heating Zones 3
Hot Water Tank,
Tankless
Insulation Full
Interior Walk-up Attic,
French Doors
Lead Paint Unknown
Lot Level
|
Parking Off-Street,
Unpaved Driveway, On
Street Without Permit
Road Public
Roof Asphalt/Fiberglass
Shingles
Sewer / Water City/Town
Sewer, City/Town Water
Utility Connections for
Electric Range, Washer
Hookup
|
|
| Rooms |
Bathroom 1 Bathroom -
Full, Closet, Flooring
- Stone/Ceramic Tile,
Main Level, Cabinets -
Upgraded, Remodeled,
First Floor
Bathroom 2 Bathroom -
Full, Bathroom - Tiled
With Tub, Remodeled,
Lighting - Pendant,
Second Floor
|
Bedroom 2 Ceiling Fan(s),
Closet, Flooring -
Hardwood, Second Floor
Bedroom 3 Ceiling Fan(s),
Closet, Flooring -
Hardwood, Second Floor
Bonus Room Ceiling
Fan(s), Flooring - Wood,
Third Floor
Dining Room Closet,
|
Flooring - Hardwood,
Lighting - Overhead,
First Floor
Kitchen Flooring -
Stone/Ceramic Tile,
Dining Area, Stainless
Steel Appliances, First
Floor
Laundry Room Main Level,
Dryer Hookup - Electric,
|
Washer Hookup, First
Floor
Living Room Ceiling
Fan(s), Flooring -
Hardwood, First Floor
Master Bedroom Closet,
Flooring - Hardwood,
Window(s) - Bay/Bow/Box,
Recessed Lighting, Second
Floor
|
|
| Additional Information |
Anticipated Sale Date
03/27/2024
Association Info
Association Available?:
No
Deed Book: 80969, Page:
513
|
Foreclosure No
GLA Includes Basement No
GLA Source Public Record
Grade School Altavesta
High School Woburn High
Identifier Block: 09,
Lot: 04, Map: 13
|
Living Area Disclosures
Public record states 1668
sq ft. This does not
include additional 170 sq
ft in the finished attic.
Middle School John F
Kennedy
|
Off Market Date 3/14/24
Seller Disclosure Doc No
Short Sale No
Terms Contract for Deed
Year Built Desc. Actual
Year Built Source Public
Record
|
|
click here to view map in a new window
|
Property Last Updated by Listing Office: 3/28/24 8:25am
|
Courtesy: MLSPIN 
Listing Office: RE/MAX 360
Listing Agent: Chloe Brown
|
|


