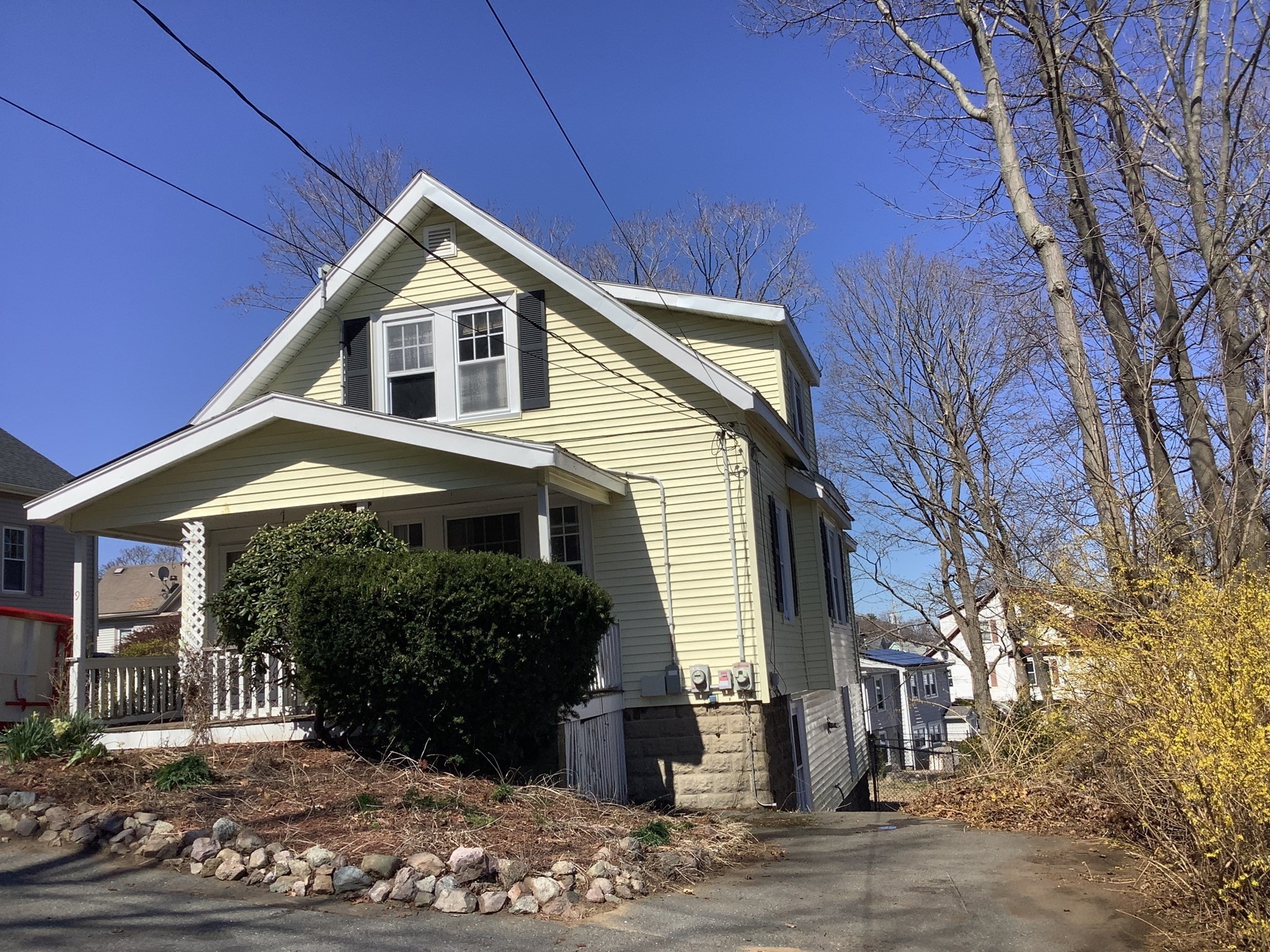Print Photo Sheet:
1
2
3
4
All
|
9 Clifton Avenue
Saugus, MA. 01906
Essex County
Directions:
Essex To Baker To Clifton
MLS # 73223644
-
Sold
Single Family Detached Yellow Colonial
| List Price |
$489,000 |
Days on Market |
|
| List Date |
|
Rooms |
7 |
| Sale Price |
$536,000 |
Bedrooms |
3 |
| Sold Date |
6/14/24 |
Main Bath |
No |
| Assessed Value |
$503,900 |
Full Baths |
2 |
| Gross Living Area |
1,296SF |
Half Baths |
0 |
| Lot Size |
6,673SF |
Fireplaces |
0 |
| Taxes |
$53,676.00 |
Basement |
Yes |
| Tax Year |
2024 |
Waterfront |
No |
| Zoning |
NA |
Beach Nearby |
No |
| Est. Street Front |
|
Parking Spaces |
3 |
| Year Built |
1937 |
Garage Spaces |
0 |
|
Remarks:
Longtime family home available for new buyer to make it their own. Large ceramic tile kitchen with atrium window and abundance of cabinetry. Hardwood floors in Living room and dining room. 2 full baths, large back deck, large unfinished basement with high ceilings and plenty of room to finish for additional living space. Newer Burnham heating system and water heater. 2 driveways. OPEN HOUSE SUNDAY FROM 2-4 PM
|
| Features |
Appliances Gas Water
Heater, Range
Construction Frame
Cooling None
Electricity Circuit
Breakers
Exterior Feat. Porch,
|
Deck
Flooring Wood, Tile,
Carpet
Foundation Block
Heating Natural Gas
Insulation Unknown
Lead Paint Unknown
|
Parking Paved Drive, Off
Street
PatioAndPorchFeatures
Porch, Deck
Road Public
Roof Shingle
|
Sewer / Water Public
Sewer, Public
Utility Connections for
Gas Range
Warranty No
Waterfront No
|
|
| Rooms |
Bathroom 1 Features:
Bathroom - Full, First
Floor
Bathroom 2 Features:
Bathroom - Full, Second
Floor
Bedroom 2 Second Floor
|
Bedroom 3 Second Floor
Bedroom 4 Second Floor
Dining Room Features:
Closet/Cabinets - Custom
Built, Flooring -
Hardwood, First Floor
Kitchen Features:
|
Bathroom - Full,
Cathedral Ceiling(s),
Breakfast Bar / Nook,
First Floor
Laundry Room In Basement:
|
Living Room Features:
Flooring - Hardwood,
Window(s) - Picture,
Main, First Floor
Master Bedroom First
Floor
|
|
| Additional Information |
Adult Community No
Association Info
Association Available?:
No
|
GLA Includes Basement No
GLA Source Public
Records
|
Listing Alert No
Off Market Date 4/15/24
Parcel # 2152635
|
Year Built Desc. Actual
Year Built Source Public
Records
|
|
click here to view map in a new window
|
Property Last Updated by Listing Office: 6/18/24 12:48pm
|
Courtesy: MLSPIN 
Listing Office: RE/MAX 360
Listing Agent: Bob Trodden
|
|


