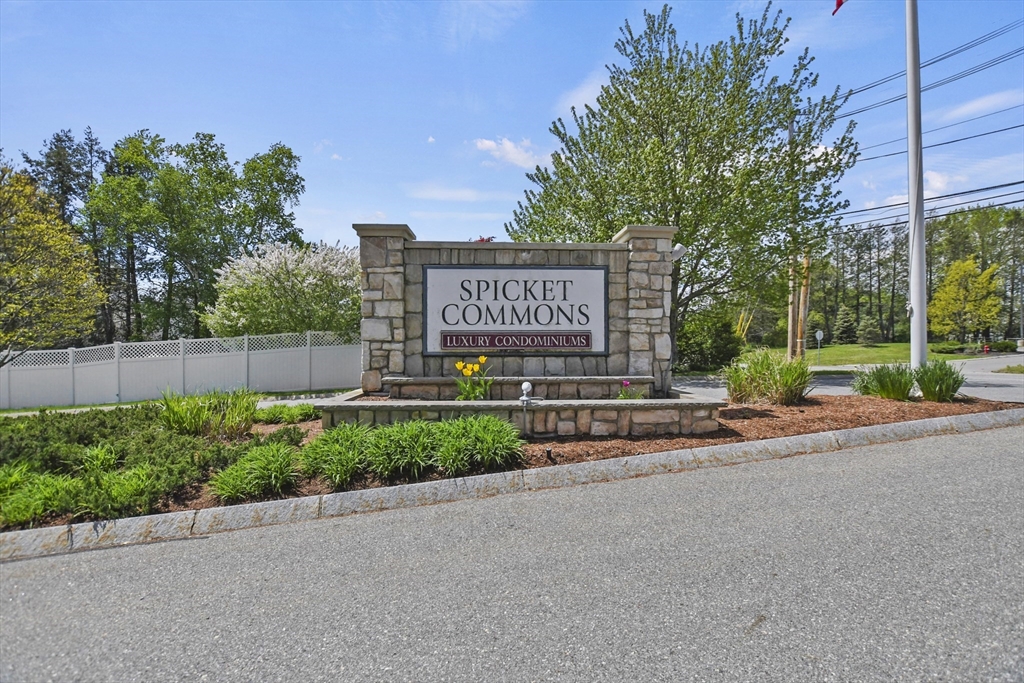Print Photo Sheet:
1
2
3
4
5
All
View Virtual Tour
|
21 Hampshire Road
Methuen, MA. 01844
Community/Condominum Name:
Spicket Commons
Unit Location:
Unit: 412, Entry: Unit
Placement(Upper), Level: 4, Unit #:
412
MLS # 73236881
-
Sold
Condo Condominium Garden
| List Price |
$289,999 |
Days on Market |
|
| List Date |
|
Rooms |
3 |
| Sale Price |
$310,000 |
Bedrooms |
1 |
| Sold Date |
6/21/24 |
Main Bath |
No |
| Assessed Value |
$249,600 |
Full Baths |
1 |
| Gross Living Area |
750SF |
Half Baths |
0 |
| Lot Size |
0SF |
Fireplaces |
0 |
| Taxes |
$2,711.00 |
Basement |
No |
| Tax Year |
2024 |
Waterfront |
No |
| Est. Street Front |
|
Beach Nearby |
No |
| Year Built |
2002 |
Parking Spaces |
2 |
| |
|
Garage Spaces |
0 |
|
|
Remarks:
Welcome to Spicket Commons, where comfort and convenience await you! This fully remodeled unit boasts modern upgrades throughout! The kitchen greets you with it's NEW stainless steel appliances, complemented by a modern backsplash and a convenient pantry closet, perfect for all your storage needs. The open concept living area invites relaxation and entertainment, complete with a glass sliding door that leads to your own private balcony. Enjoy the amenities of this wonderful complex, including a refreshing inground pool and a clubhouse. Added convenience of an in-unit laundry room and two deeded parking spots to this already perfect unit. Nestled in a secluded yet accessible location, Spicket Commons provides easy access to shopping, dining, and Rt. 93, making it an ideal choice for commuters. With nothing left to do but unpack and settle in, seize the opportunity to embrace effortless living at its finest. Welcome home!
|
| Features |
Amenities Public
Transportation, Shopping,
Conservation Area,
Highway Access, House of
Worship, Public School
Appliances Range,
Dishwasher, Disposal,
Microwave, Refrigerator,
Washer, Dryer
Basement N
|
Construction
Conventional (2x4-2x6)
Cooling Central Air
Cooling Zones 1
Electricity Circuit
Breakers, 60 Amps/Less
Energy Eff. Thermostat
Exterior Feat. Patio,
Balcony, Screens, Rain
Gutters
|
Flooring Vinyl, Carpet,
Hardwood
Heating Forced Air,
Natural Gas
Heating Zones 1
Insulation Unknown
Lead Paint Unknown
Parking Off Street,
Deeded, Paved
PatioAndPorchFeatures
|
Patio
Pets Allowed Yes w/
Restrictions
Pool Association, In
Ground
Roof Shingle
Sewer / Water Public
Sewer, Public
Warranty No
Windows Screens
|
|
| Rooms |
Bathroom 1 8 x 8, First
Floor
Kitchen 10 x 8, First
|
Floor
Laundry Room Gas Dryer
Hookup, Washer Hookup,
|
First Floor, In Unit,
3X8:
Living Room 19 x 17,
|
First Floor
Master Bedroom 13 x 14,
First Floor
|
|
| Additional Information |
# Condo Units 164
Association Info
Amenities: Elevator(s),
Fitness Center,
Clubroom, Fee: $307
Monthly, Fee Includes:
Water, Sewer,
Insurance, Maintenance
Structure, Road
Maintenance, Maintenance
Grounds, Snow Removal,
Trash
Complex Complete? Yes
|
Deed Book: 13471, Cert.
#: 000000013961, Page:
291
Disclosure Declaration
No
Disclosures Buyer/Agent
to do due diligence. Some
photos may be virtually
enhanced. Offers are due
by 12PM on Monday 5/20.
Please make offers good
through Tuesday 5/21 at
5PM.
|
Docs On File Master
Deed, Rules & Regs,
Management Association
Bylaws
GLA Includes Basement No
GLA Source Public
Records
Identifier Block: B:
0012, Lot: L: 7214, Map:
M: 0051
Living Area Disclosures
Measurements are
|
approximate
Management Professional
- Off Site
Off Market Date 5/21/24
Parcel # M:00510 B:00124
L:721412, 4623588
Pets Allowed Yes w/
Restrictions
Year Built Desc. Actual
Year Built Source Public
Records
Zoning BL
|
|
click here to view map in a new window
|
Property Last Updated by Listing Office: 6/21/24 7:18pm
|
Courtesy: MLSPIN 
Contact agent for more information about this listing
Listing Office: Lamacchia Realty, Inc.
Listing Agent: Talia LaPointe
|
|


